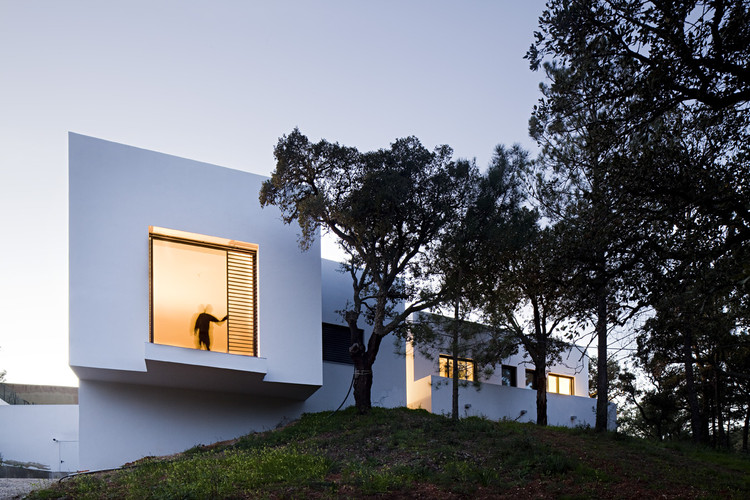
-
Architects: Eduardo Trigo de Sousa + ComA
- Year: 2010
-
Photographs:Nelson Garrido
Text description provided by the architects. Located in Palmela, Portugal this house is the latest project of Architect Eduardo Trigo de Sousa (1939-2008) designed with ComA, Architecture and Design.

Marked by the nature, both topography and cork trees lead the design of a single stage home, with no slope between the main spaces. The house flows naturally soaked in the terrain and assumes, in the end, in the great living room window, it´s domination above the visitors.

All circulation and social spaces leads to a private family patio, with a human scale design, protected by a pergola and neighbors walls. The basement serves for car parking and social WC.

This house is clearly Eduardo Trigo de Sousa architecture language, in each geometrical and precise form and in the way it flows and deal with the surrounding nature, showing all his architectural maturity and genius.




























